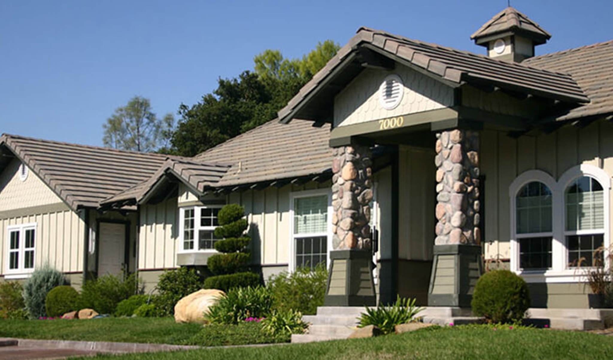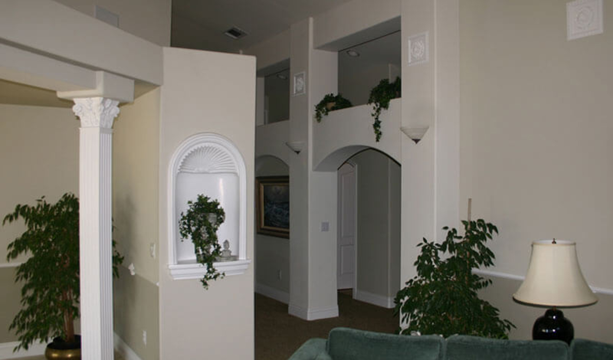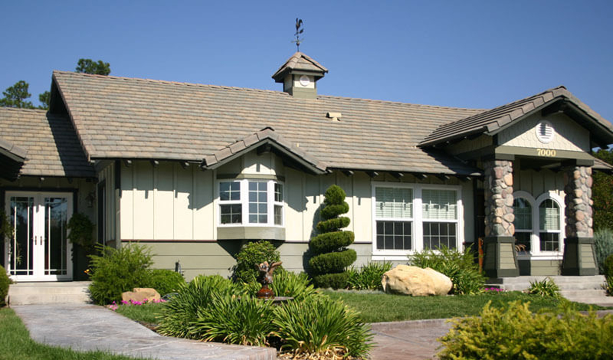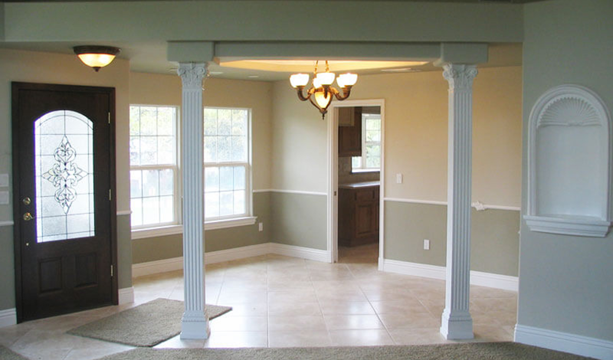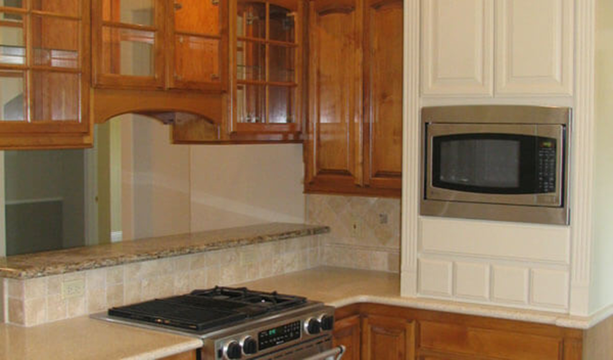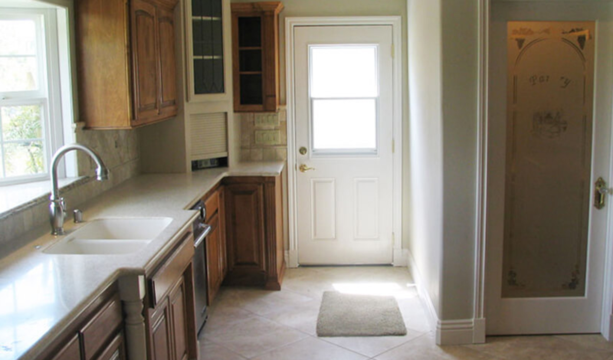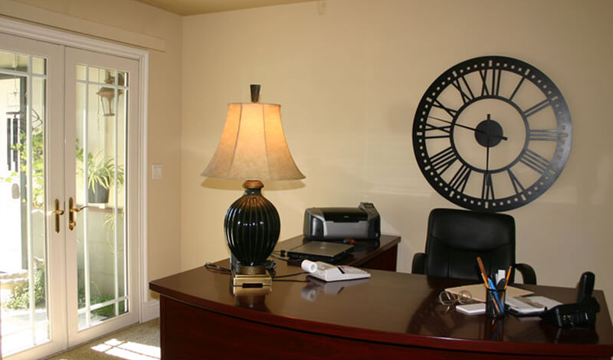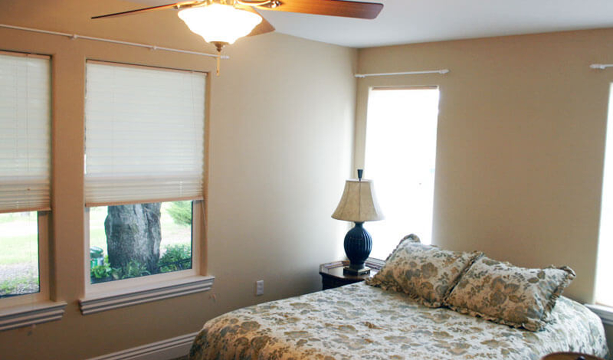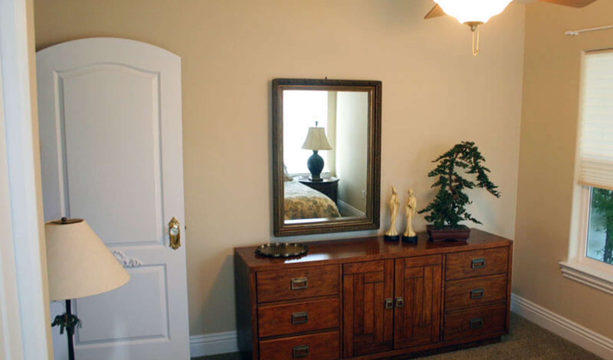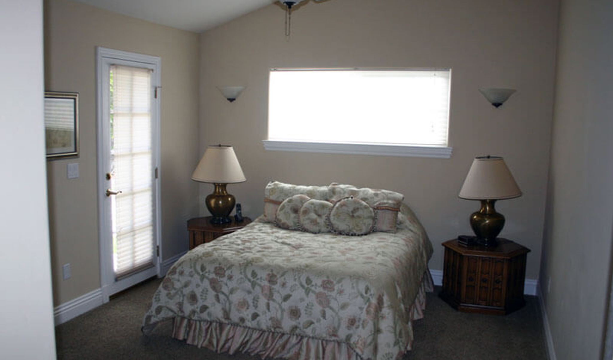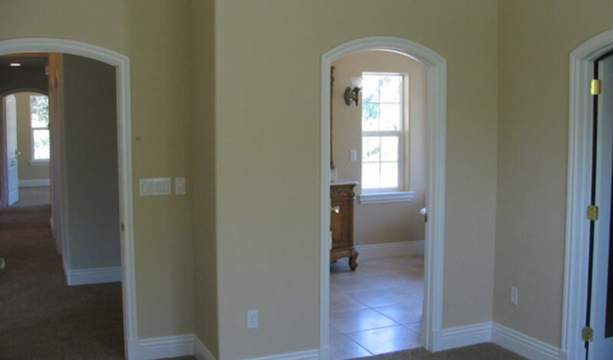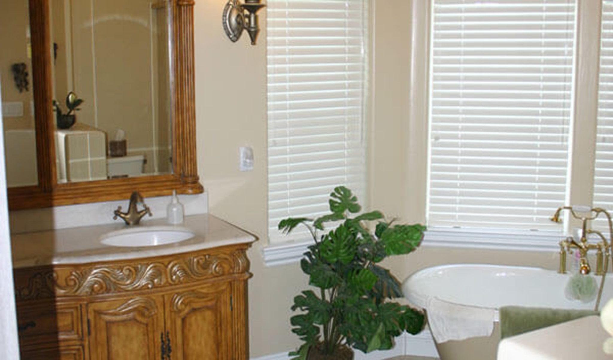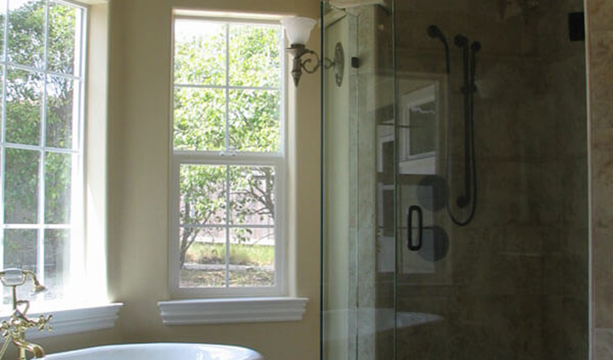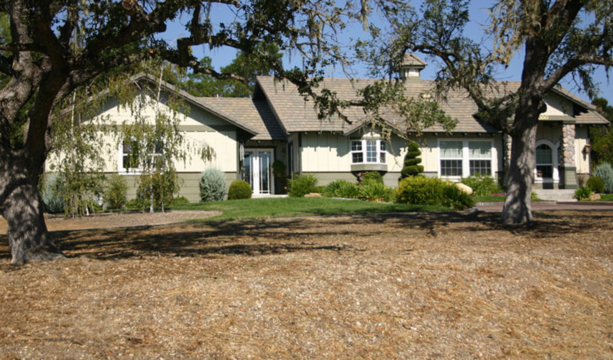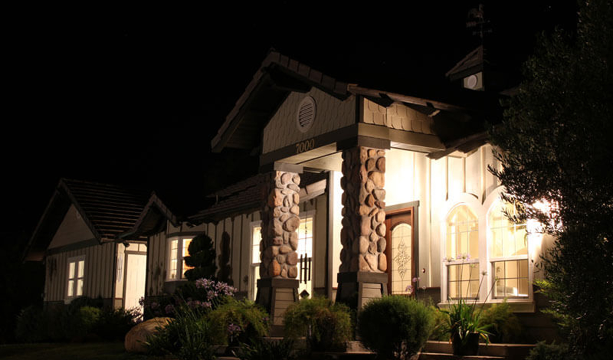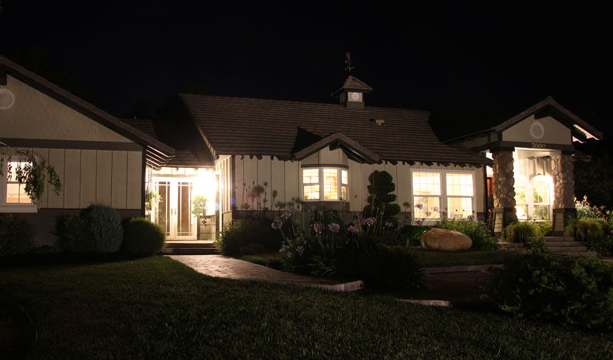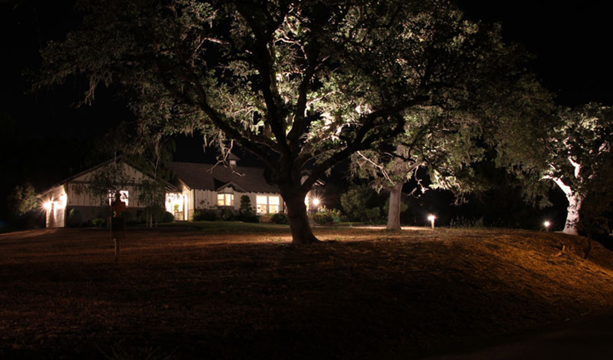Marchant Ave Country Estates
PHOTO GALLERY
Click on desired gallery image to enlarge for more detail.
Project Details
This project consisted of a complete remodel of an existing home that had been empty for approximately 2 years. All but a single wall and the foundation were removed during the remodel.
This 2,000 square foot, 3 bedrooms, 2 bath, and oversized 2 car garage is situated on a bluff top setting, 1/2 acre lot in Atascadero, CA.
Some of the many amenities include a large walk-in pantry, custom cabinets, Corian & granite countertops, porcelain tile and carpet flooring, vaulted ceilings, arched soffits, coffered dining room ceiling, and beautiful light fixtures.
Other amenities include carved fluted columns, custom wall plaques & crown mould, custom chair rail, wall niche, custom mantle with tile surround & raised hearth, built-in 'central vac' system, separate entry for potential home office, custom double lav cabinets in master bath, large custom shower and oversize "claw foot" tub in master bath, custom 6 color interior paint, bay window & breakfast bar at kitchen, private entry to master bedroom from rear yard, closet organizers, custom gated entry, and much more.
Location : Atascadero, CA
Size : 2,000 Sq Ft
Feature : Home Office
Feature : Two-Car Garage
Style : Contemporary
-
Have a similar project in mind?
-
GFH has over 40 years of architectural experience serving the Central Coast.
-
Contact us today to discover how we can best serve you on your next building project.
View promo video
What Clients Say?

We love our home and visitors always comment on the unique beauty and livability of our home. We highly recommend Gary Harcourt to anyone considering his services.
T Lawrie
Client
I would welcome the opportunity to work with Gary again and I have no hesitation in recommending him for his services.
Kevin Shirata
Project Manager
Excellent and timely service. Never had to wonder if our best interests were being served, or if there were 'new' or 'complicated' issues requiring additional time and energy. Highly recommend!
