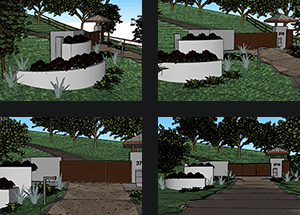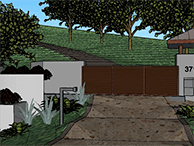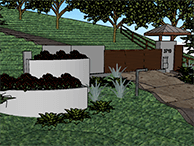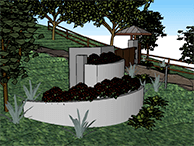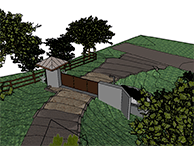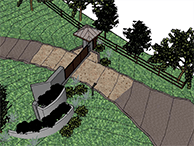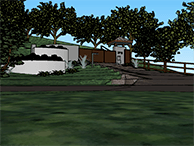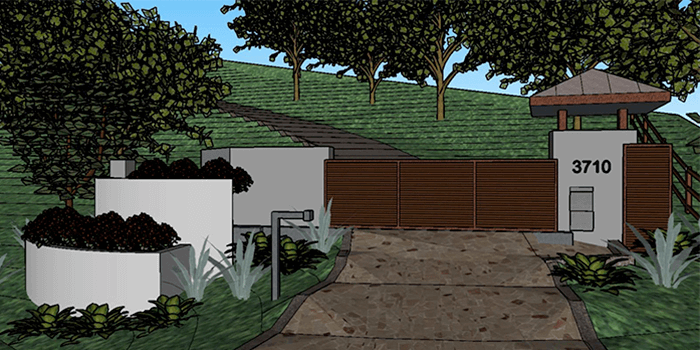
Residential Gate Entry & Barn Structure
This residential project consisted of two individual phases. A barn structure (phase I) and a new entry gate structure (phase II) to complement the existing residence. The 2,500 s.f. barn structure features an upstairs living space and deck and houses the clients RV and other vehicles. The new gate structure at the entrance of the property features the same architectural style and detailing to complement the existing residence and new RV barn structure. We also incorporated built-up planters to compliment and soften the gate and wall elements. Appropriate lighting and irrigation were also incorporated as well as gate controls and security measures.
Click on gallery images below to view more:
Have a similar project in mind?
Contact us today to see how we can best serve you on your next building project.
Tel: +1 (805) 466-7674
E-mail: Contact Form
GFH Architecture, Planning and Graphics has over 30 years of design experience and expertise in custom residential, commercial, industrial, multi-residential, wineries, & assisted care throughout California and the Central Coast. If we can be of any assistance to you and your current building project, please don’t hesitate to contact us. We would love to help you create your next cost-effective design with our in-house experts and our wide-range consultant base.

