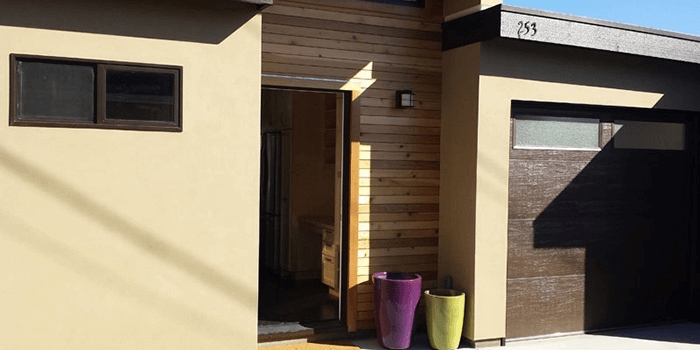
Santa Cruz Accessory Dwelling Unit With Garage
gfh Architecture updates its “Accessory Dwelling Units” project portfolio category with a completed custom accessory dwelling unit located in Santa Cruz, California. View image gallery now.
This 1,000 sq.ft. single story accessory dwelling features a 2-car garage, loft, a complete kitchen and plenty of room for storing paddleboards, surfboards, and bicycles to service the client’s active lifestyle.
This spacious modern style design is equipped with LED lighting, custom kitchen and wall cabinets, and utilizes the site’s orientation to ensure maximum light entrance throughout.
Have a similar project in mind?
Contact us today to see how we can best serve you on your next building project.
Tel: +1 (805) 466-7674
E-mail: Contact Form
