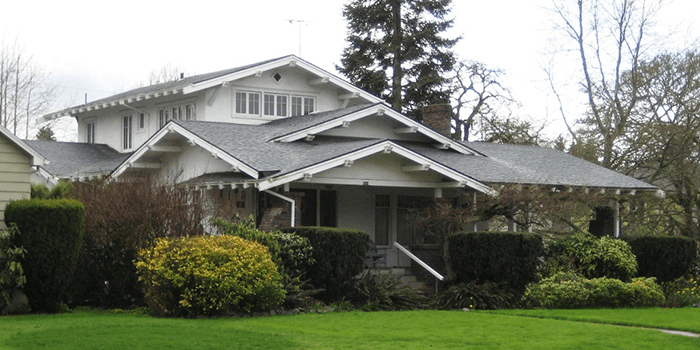
Craftsman Style Architecture
Pictured Above: The Edward Schulmerich House, Hillsboro, Oregon 1915 During the early 1900s the American Craftsman style also associated with the American Arts and Crafts movement and the Greene brothers, gained popularity as Americans became drawn to homes with character, detail, and more efficient floor plan layouts. The movement favored a handmade aesthetic with simple materials over mass production, and writers like Henry Wilson and Gustav Stickley contributed to the popularity of the highly unique nature and harmony feel. In fact, one of the most well-known Craftsman style homes was built in California by Greene and Greene.
What characterizes this style of architecture? Craftsman style homes are generally two stories in height, they are constructed of handcrafted brick, stucco, or stone, with contrasting wood bands. Characteristically, they possess mixed materials throughout the structure. Common design features include broad gables or hipped roofs, usually with one or two large front dormers, deeply overhanging eaves, decorative brackets under eaves or exposed rafters, tapered square columns supporting roof, and prominent chimneys.
Craftsman homes are also known to have glazed sun-porches or open wood pergolas, in addition to the hallmark open porches with heavy piers. Interiors are composed of airy open-room floor plans with simple surfaces of plaster and wood. The interiors will also display handcrafted built-in cabinetry, window seats, and custom bookcases. What are your thoughts on this particular style of architecture? If it was in your power, what aspects of Craftsman architecture would you incorporate into todays architecture?
https://en.wikipedia.org/wiki/American_Craftsman
Have a similar project in mind?
Contact us today to see how we can best serve you on your next building project.
Tel: +1 (805) 466-7674
E-mail: Contact Form
