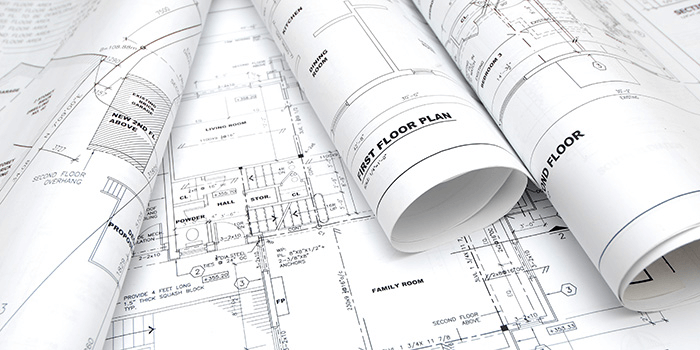
Master Planning Your Property
Site master planning is strategic planning, planning for present needs with an eye toward expansion and the future.
The First Phase of this Master Plan is probably the least expensive of all the phases shown in this conceptual plan. The reason is that the structure is already there in your garage! While you’re enjoying the newly created space, you may find a need for your automobiles and/or workshop. Thus, Phase II might be the addition of a new, not 2-car, but 3-car garage to add that extra bonus that newer homes are offering.
Phase III has been indicated as an addition at the rear of the existing residence creating possibly a new Master Bedroom Suite (shown) or additional Bedrooms, or even a “Granny Pad” for those special relatives. This phase could be easily complemented with the addition of a new Deck and Bar-b-que Area and eventually the addition of a new Swimming Pool (Phases IV and V). The entire site would be landscaped with a Master Plan Concept, enhancing the overall scheme of all your remodeling and addition efforts. Just imagine the possibilities! You could realize all your dreams and not ever move one step from your existing home.
Remember, this is just a conceptual idea for a possible residential layout. Your situation will obviously vary and have its own restraints and demands. But the concept is the same – Create New Living Space out of your Existing Resources – That of your Existing Garage and Yard Space.
If you need more space in the home and don’t necessarily want to move or relocate, possibly having to transfer the children to another school district, we offer some great ideas. Remodeling your home is quite challenging, but is also very rewarding and can be fun at the same time!
Master Planning
Once again, site master planning is strategic planning, planning for present needs with an eye toward expansion and the future. gfh Architecture has extensive experience in developing long-range plans for private clients.
Our services range from:
Establishing generals goal with you
Analyzing physical adjacency of key functions
Physical site planning
Meeting and interviewing key personnel
Presenting findings at public meetings
Developing budget alternatives
Phasing scenarios and strategies
The purpose of the Master Plan is really to provide you, the client, with a “road map” for developing your site in a logical manner in hopes of avoiding taking one step forward and two backward. It will be a great tool as you proceed to achieve your vision. One great solution is to learn from the mistakes of others. gfh Architecture can provide you with invaluable experience and insight that will minimize those mistakes and make for a productive venture. If we can assist you or your organization in the area of master planning your current or future project please feel free to contact us. We would love to get involved with you in this area.
Have a similar project in mind?
Contact us today to see how we can best serve you on your next building project.
Tel: +1 (805) 466-7674
E-mail: Contact Form
