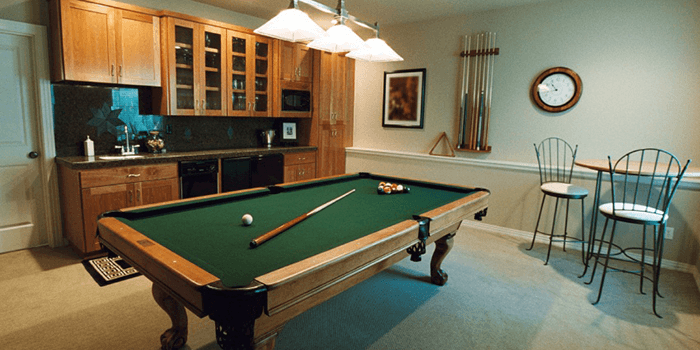
Garage Conversion Plans
In search of garage plans, accessory dwelling unit plans, guest house plans, granny pad plans, and garage conversion plans? Look no further. The custom garage plans, Accessory Dwelling Units (ADU) plans, and garage conversion plans offered by the plan service at www.gfharchitecture.com come highly recommended for just about every imaginable use for a room addition to your existing home. Whether you live in a sunny or rainy climate, a home on acreage, or situated in a subdivision, gfh Architecture can offer new garage space and garage conversion ideas tailored to meet your specific needs. The designs offered are intended to be of a size and design that would lend itself to fitting into an existing two-car garage space. If sacrificing your garage space is not an option in your particular situation, we have the capability of designing custom detached garage plans for you to consider as well.
Have a Garage Conversion project in mind?
Contact us today to see how we can best serve you on your next building project.
Tel: +1 (805) 466-7674
E-mail: Contact Form
