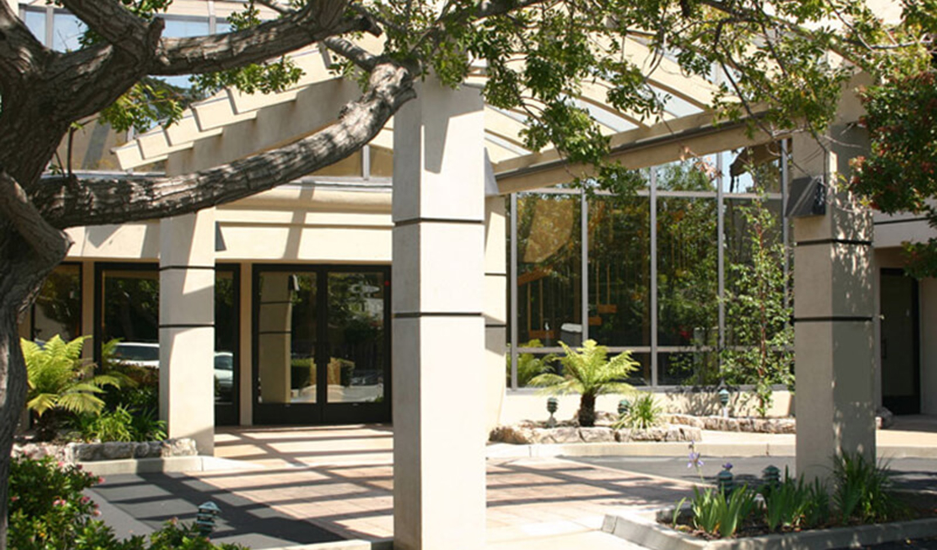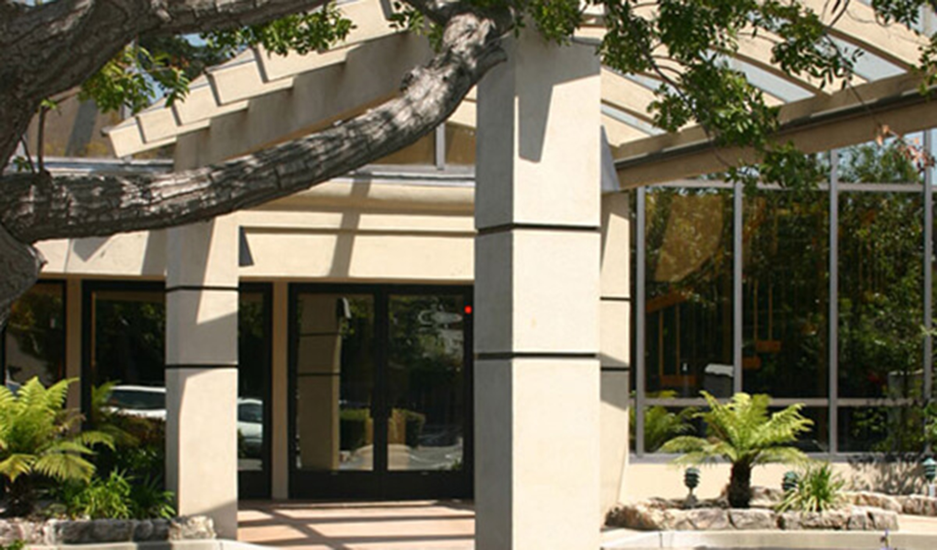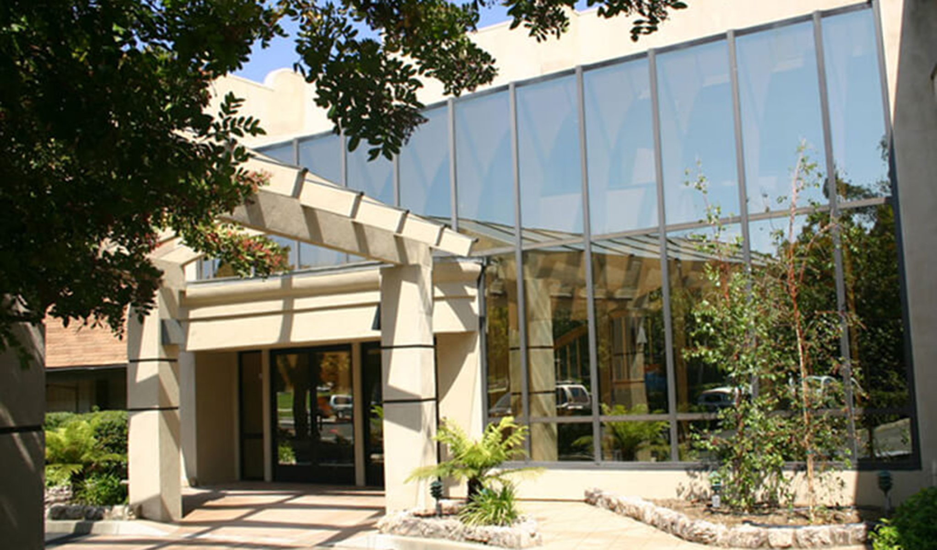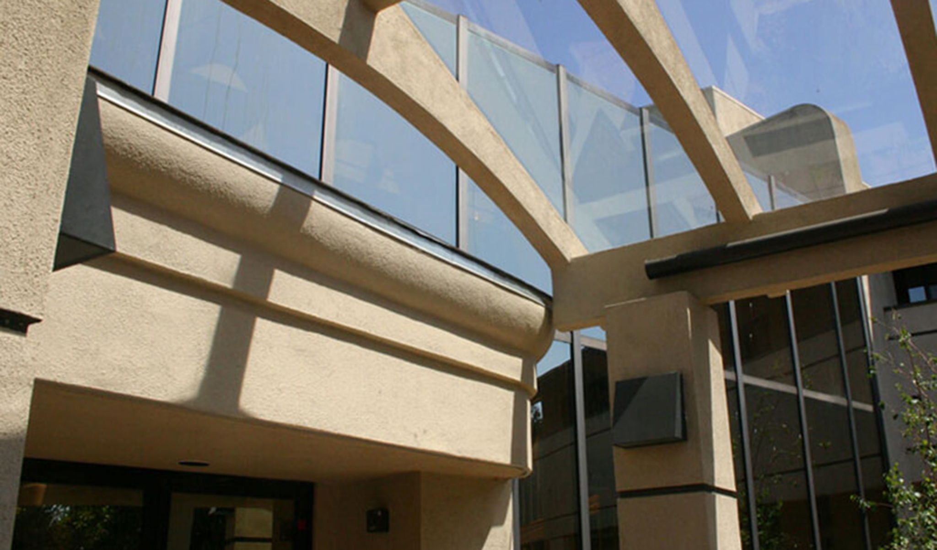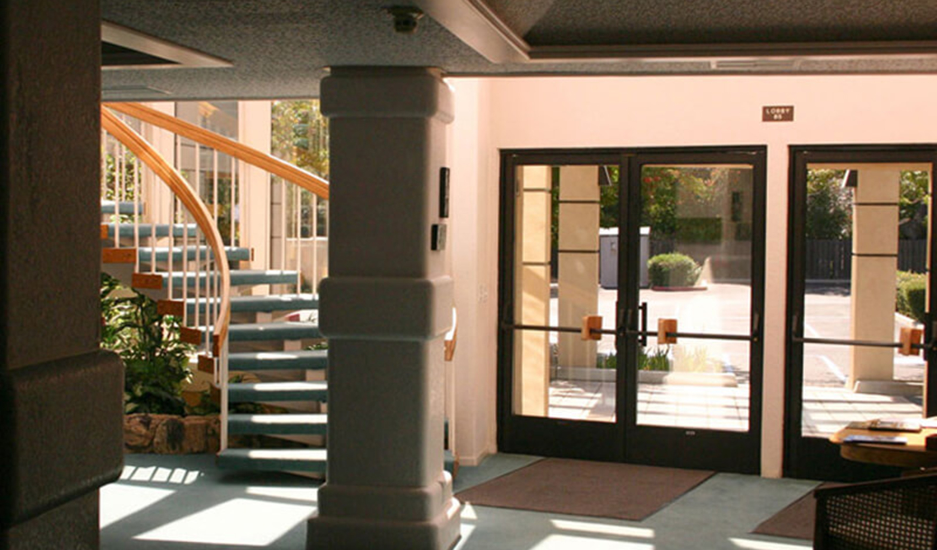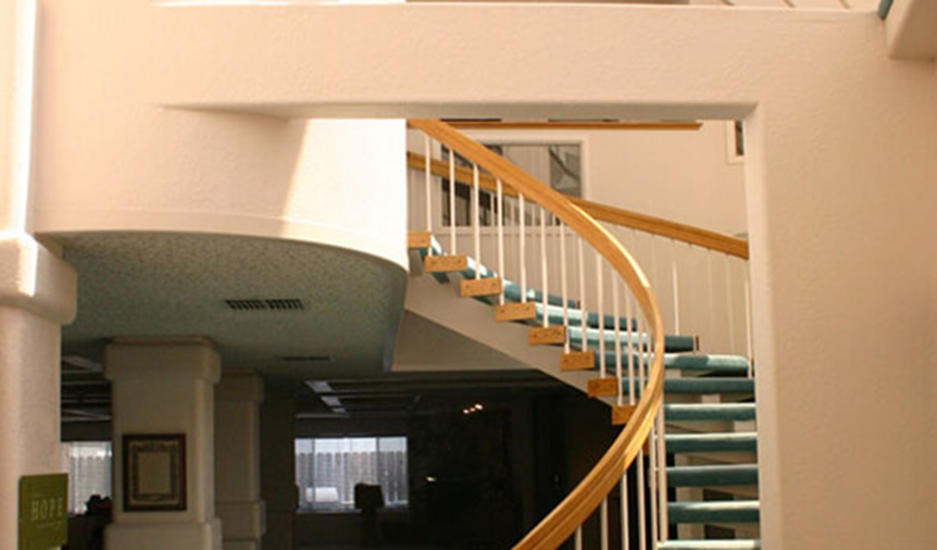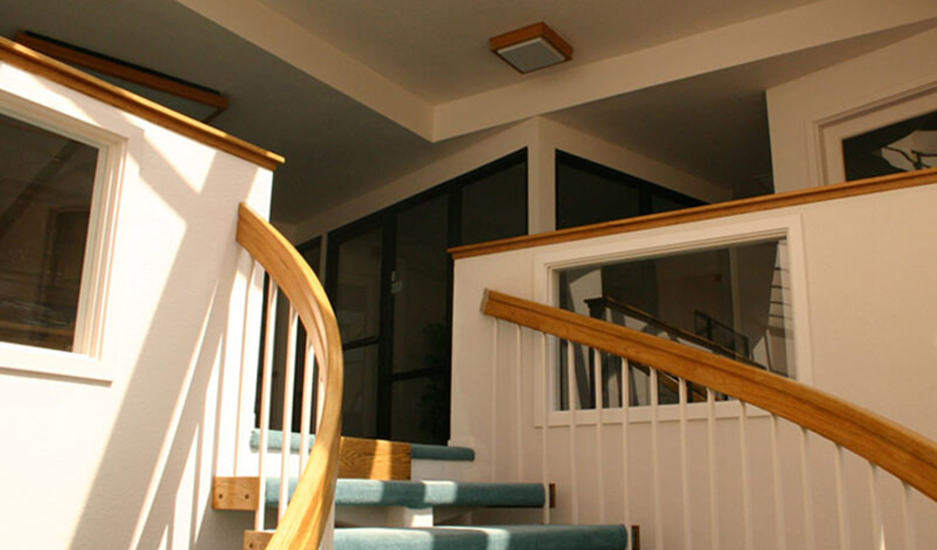Assembly of God Remodel
PHOTO GALLERY
Click on desired gallery image to enlarge for more detail.
Project Details
This remodel of an existing ‘standardized’ plan added approximately 1,200 sqft of lobby and staircase leading up to the new administrative offices and reception area.
Downstairs the lobby is separated from the fellowship hall with a folding fire-door hidden nicely in a pocket wall giving the appearance of an expansive lobby for the congregation.
The spiral staircase is protected by a series of arched glue-lam beams and glass and the entry is protected with a glazed porte-cochere as well.
The entire church was then given a new façade of stucco which added to the transformation giving it an inviting & vibrant appearance.
Location : San Luis Obispo, CA
Size : 1,200 Sq Ft
Feature : Entrance Lobby
Feature : Staff Offices
Style : Modern
-
Have a similar project in mind?
-
GFH has over 40 years of architectural experience serving the Central Coast.
-
Contact us today to discover how we can best serve you on your next building project.
View promo video
What Clients Say?

We love our home and visitors always comment on the unique beauty and livability of our home. We highly recommend Gary Harcourt to anyone considering his services.
T Lawrie
Client
I would welcome the opportunity to work with Gary again and I have no hesitation in recommending him for his services.
Kevin Shirata
Project Manager
Excellent and timely service. Never had to wonder if our best interests were being served, or if there were 'new' or 'complicated' issues requiring additional time and energy. Highly recommend!

